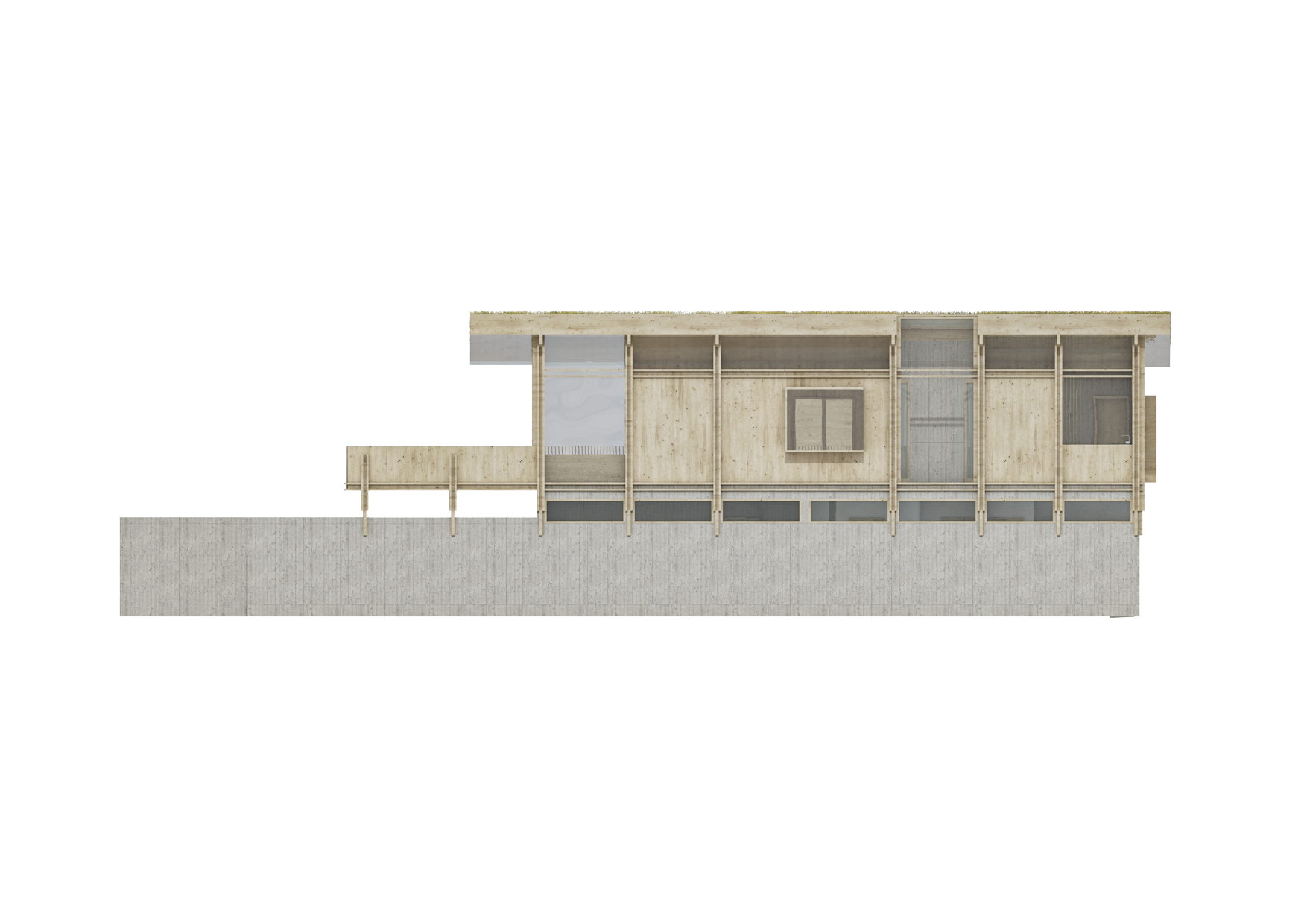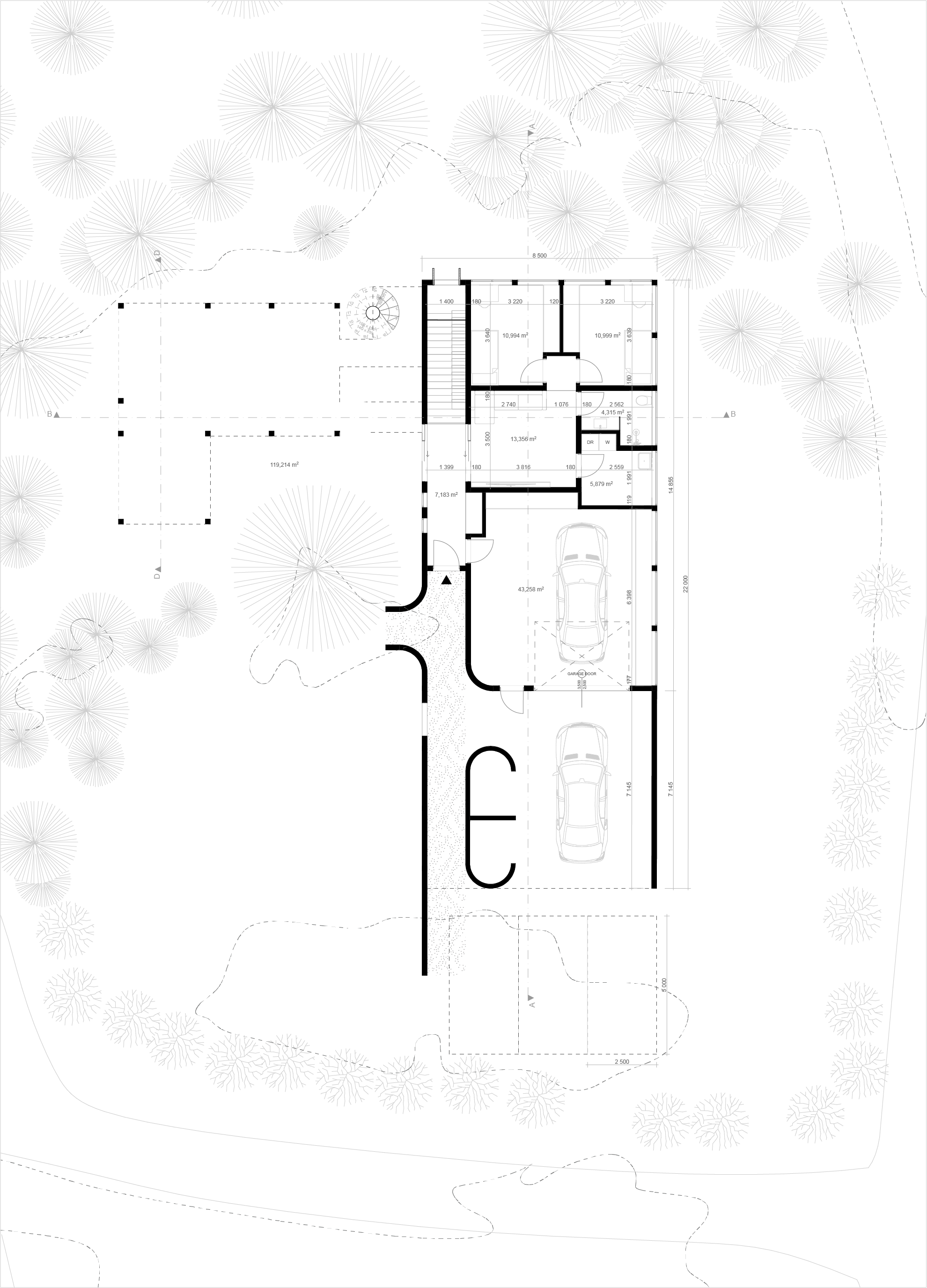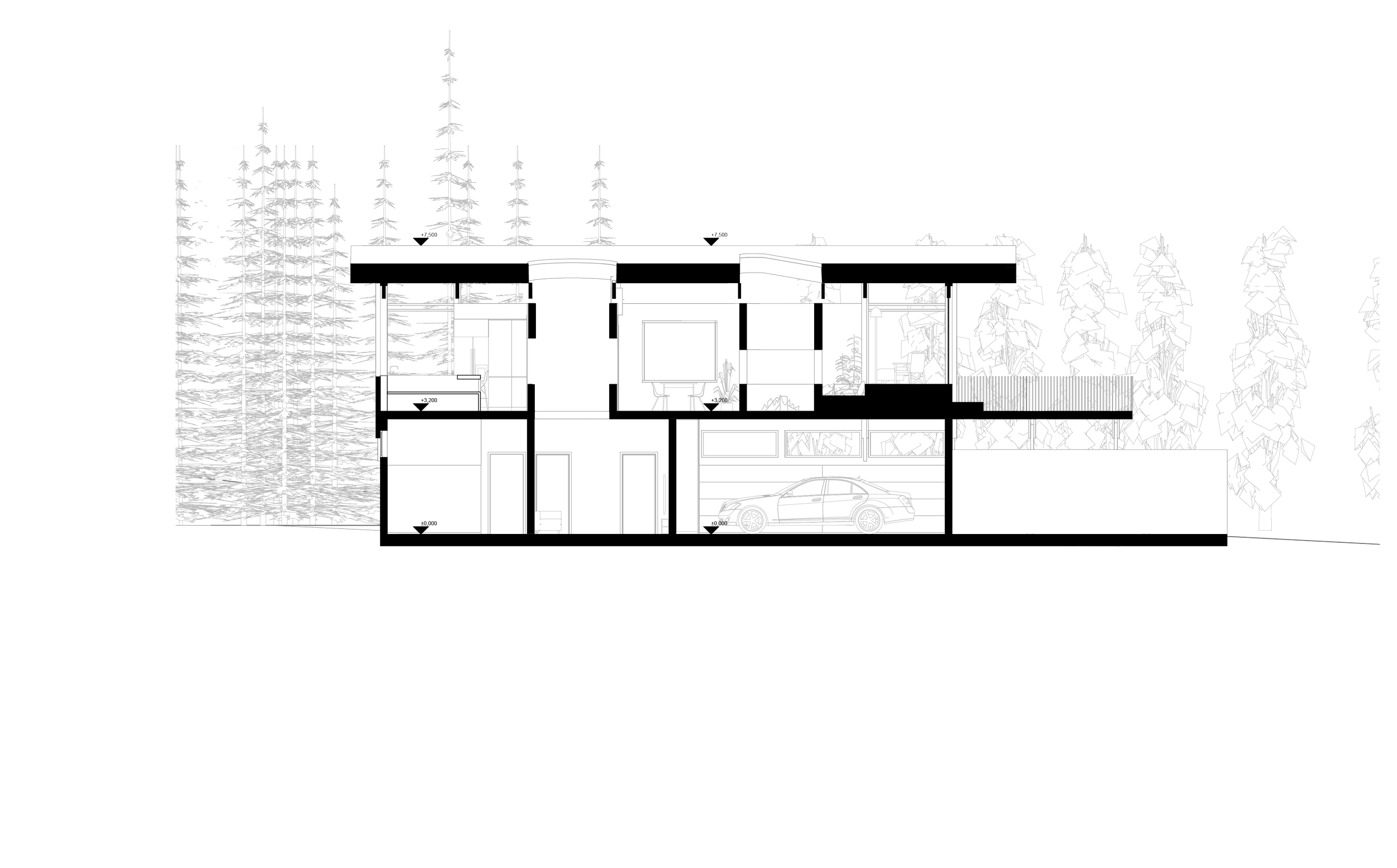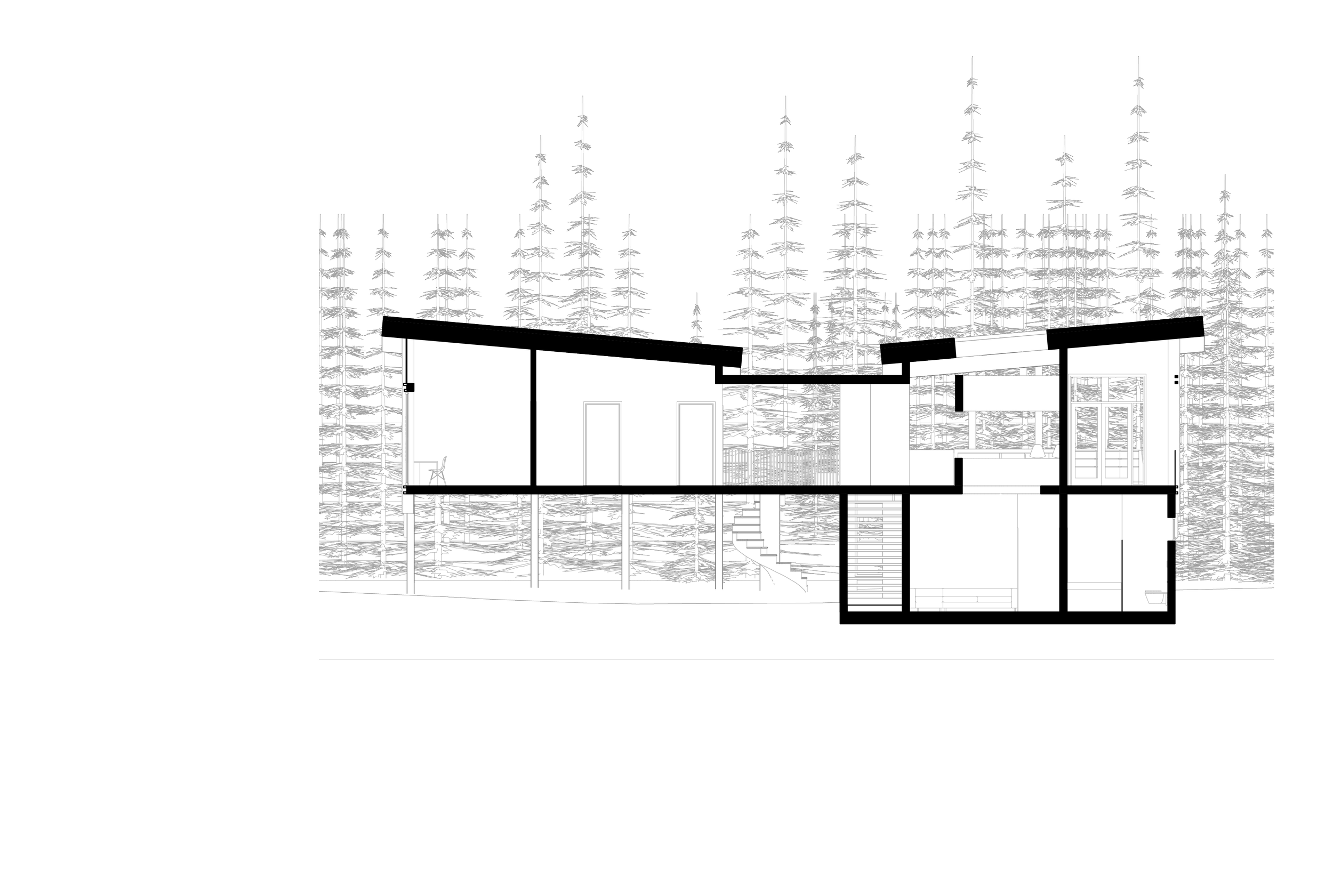Fögrubrekkukot
Clients: Halla Jónsdóttir and Franz Friðriksson
Building year: 2023-2024
Location : Kópavogur, Iceland
This single family house is an example of modern architecture that blends seamlessly with its natural surroundings. The house is situated on a plot surrounded by trees, creating a feeling of being in the forest, and boasts breathtaking views of mountains and a serene lake from every room.
Designed for a family of five, the two-story house boasts a functional layout and modern amenities. The first floor houses a large garage, laundry room, bathroom, family room, and two bedrooms for a cozy family living.
The second floor is divided into two sections - a private master bedroom with a walk-through wardrobe and a bathroom, providing a tranquil retreat. The other section features an open-plan living space with a kitchen, dining area, and living room.
One of the standout design features is the use of rounded forms. They add both flow and functionality to the space. The first form connects the floors and acts as a playground with suspended nets and a climbing wall. The second form houses a fireplace, creating a warm ambiance for the dining and living area.
Our design goal was to create a harmonious living experience between the house and nature. With a floating wooden structure that blurs with the trees, you'll feel like you're living amidst the forest.












